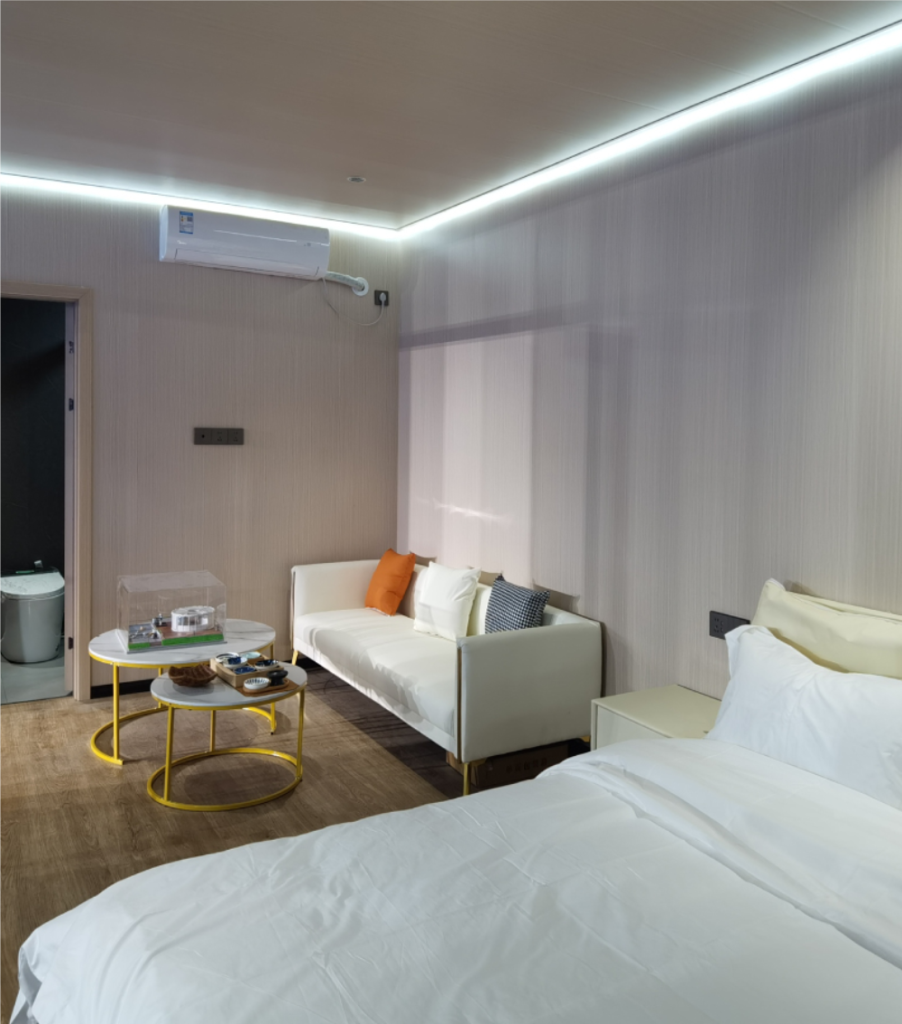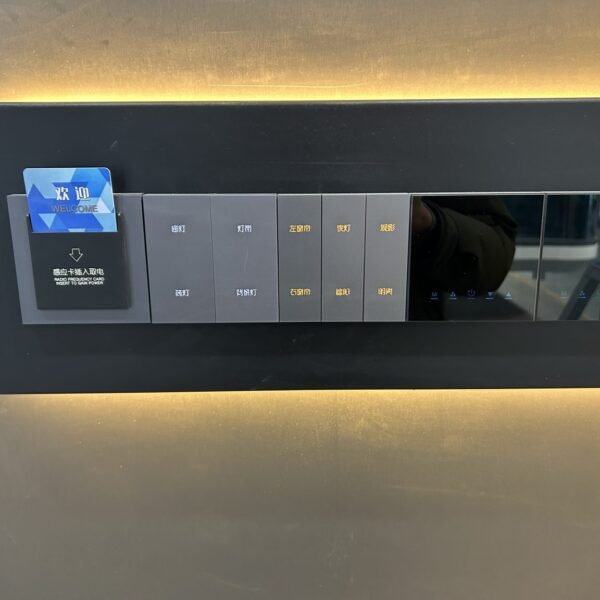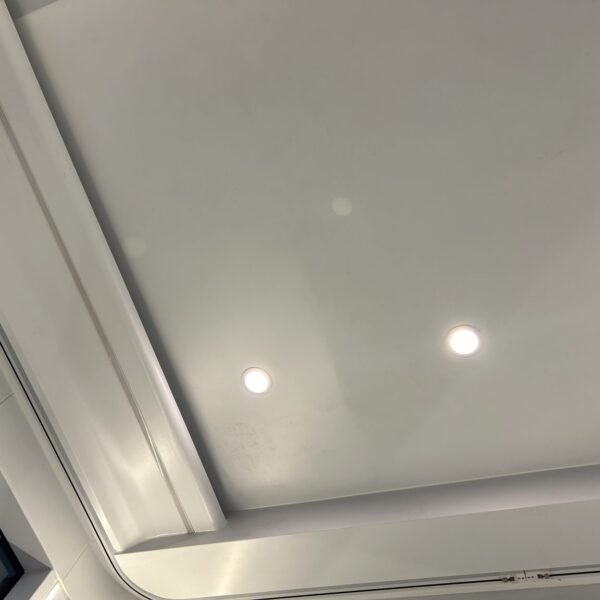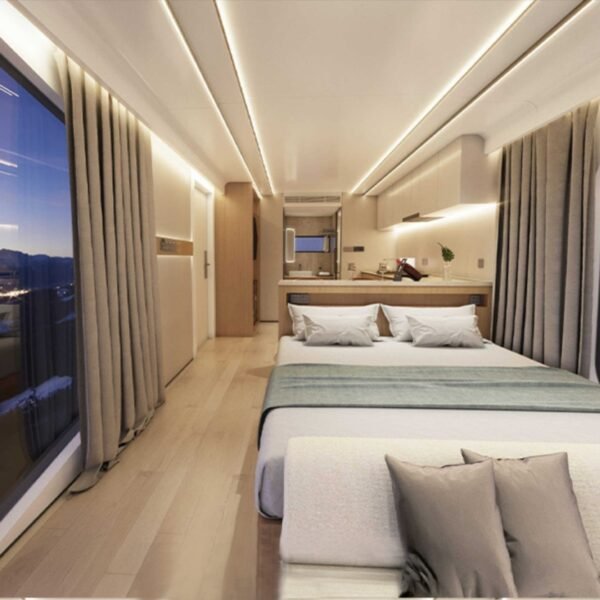Pearl House M50
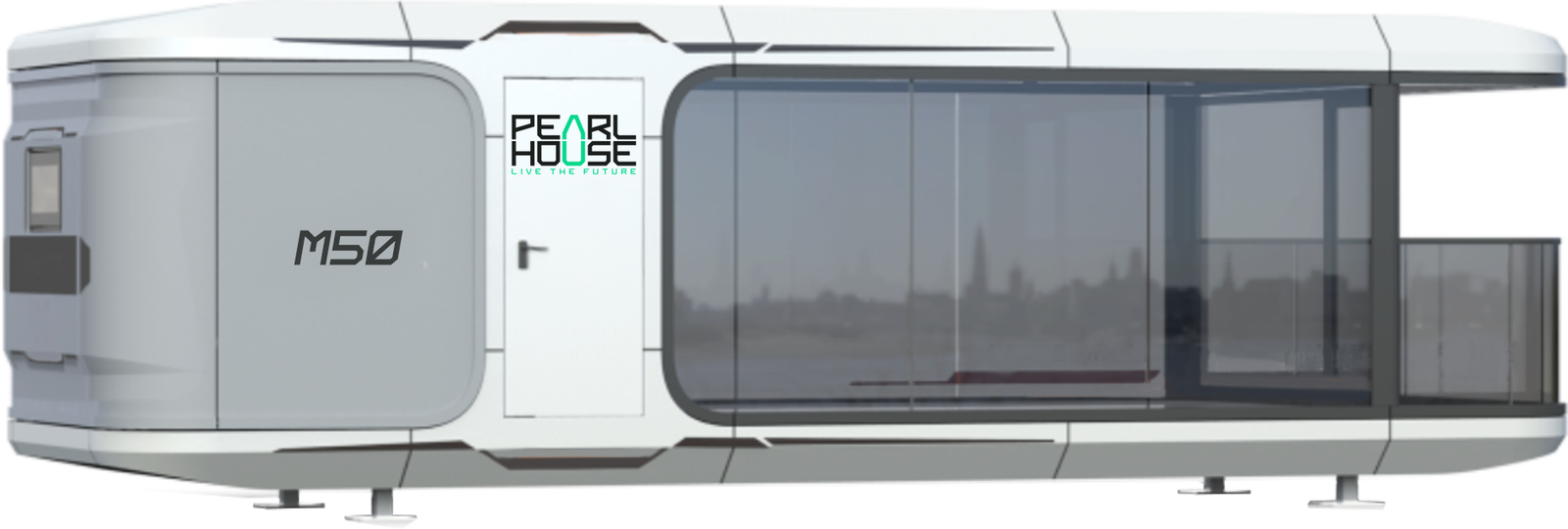

House M50
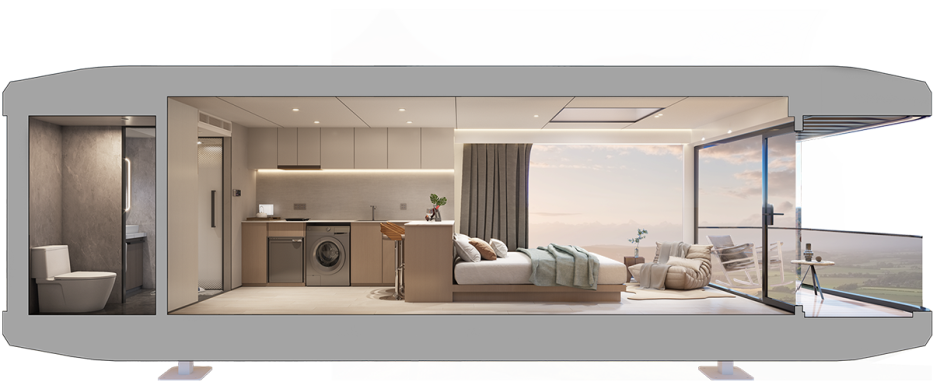

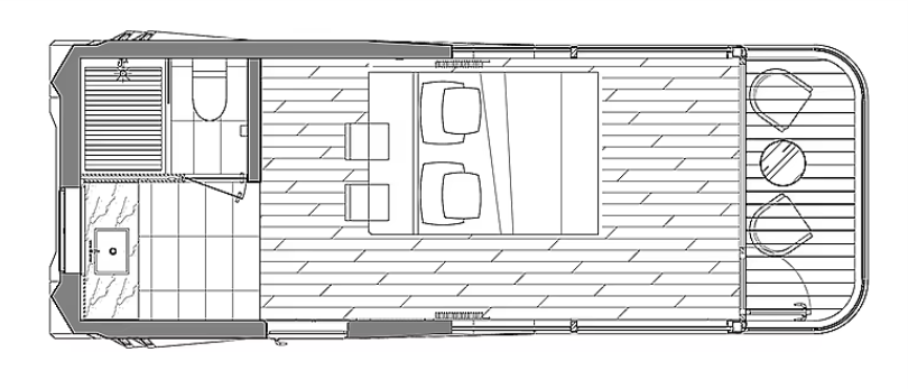
Smart Control System
Main Peripheral Structure
Main frame (hot-dip galvanized square tube, thickness 2-3mm)
Shell (aluminum alloy single plate, thickness 2mm)
Shell surface treatment (metal fluorocarbon paint baking)
Thermal insulation waterproof layer (polyurethane foam insulation layer 80-100mm)
Glass curtain wall (6+16A+6 hollow tempered glass, European grey)
Entry door (custom door)
Entry lock (hotel outdoor waterproof smart door lock)
Electrical equipment room (air conditioner / water heater)
Equipment room (aluminum alloy custom door)
Peripheral light strip (surrounding ambient light strip)
Top light strip (surrounding ambient light strip)
HouseM50 Interior view
1 | Main Structure | Robust galvanized steel frame (2-3mm thick) with a fluorocarbon-coated aluminum shell (2mm thick), 80-100mm polyurethane insulation, and triple-pane hollow tempered glass for efficiency. Features include a custom entrance door with a smart lock and ambient lighting strips. |
2 | Interior Structure | Eco-friendly integrated ceiling and walls with high-end finishes, plastic wood flooring, privacy glass bathroom door, and comprehensive water and electrical systems for full functionality. |
3 | Bathroom | Marble flooring, high-end smart toilet, branded shower, and a vanity setup with integrated lighting, ventilation, and heating for comfort and convenience. |
4 | Main Equipment | Advanced air conditioning for heating and cooling, electric water heater, floor heating, fresh air ventilation, and blackout curtains for optimal climate control and privacy. |
5 | Optional Features | Optional electric pipe heating, mini induction cooker with range hood, mini fridge, custom storage cabinets, and an entrance staircase for enhanced functionality and style. |
Featured Interior Arrangements
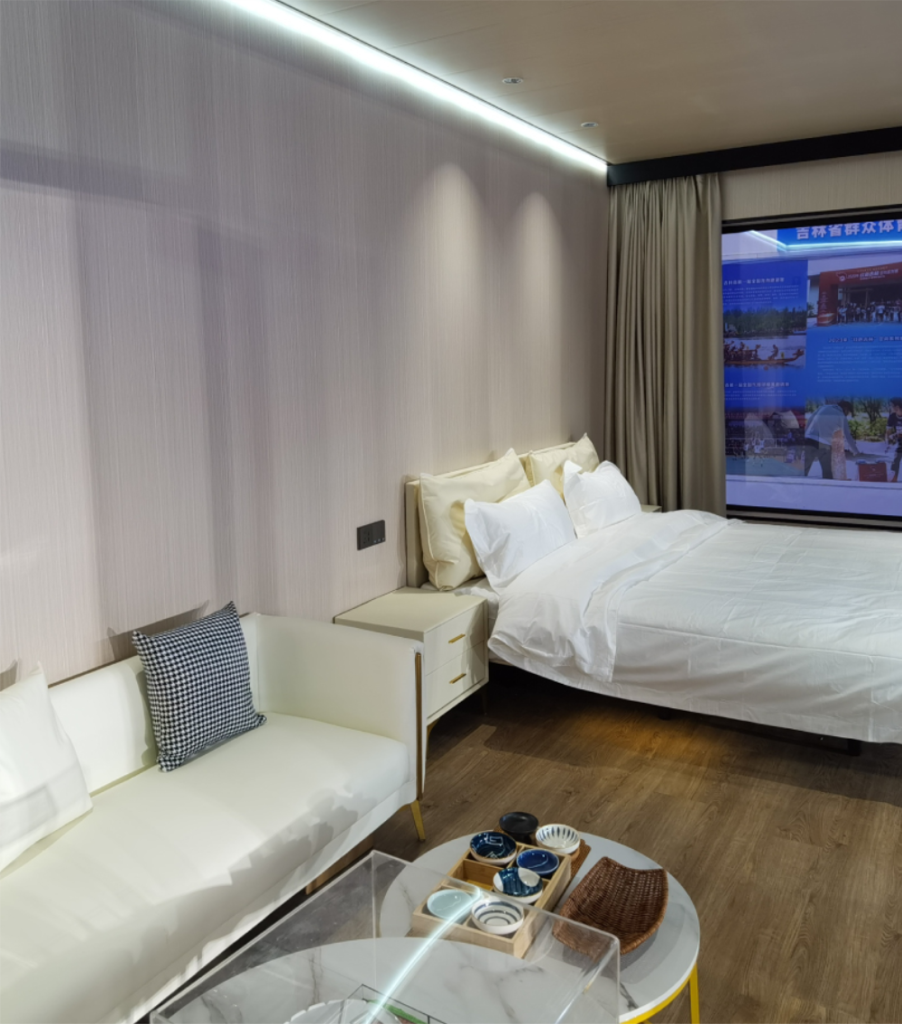
bedroom
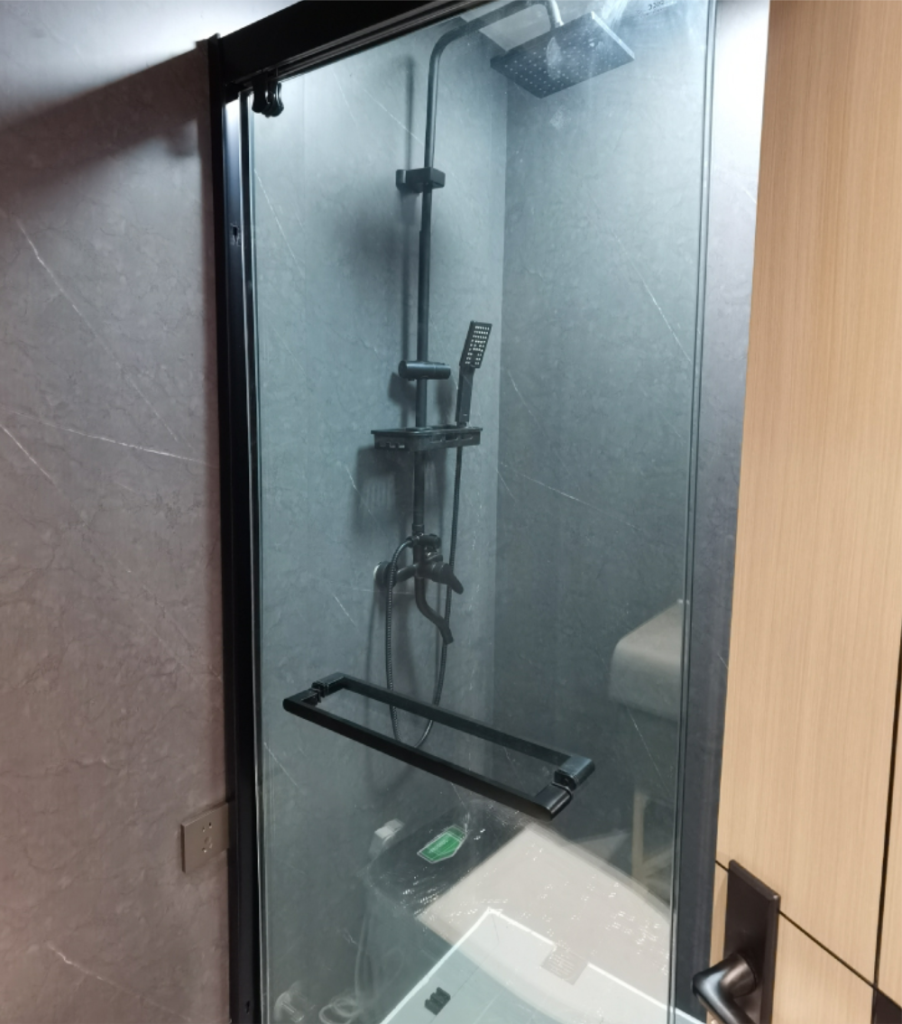
Shower Room
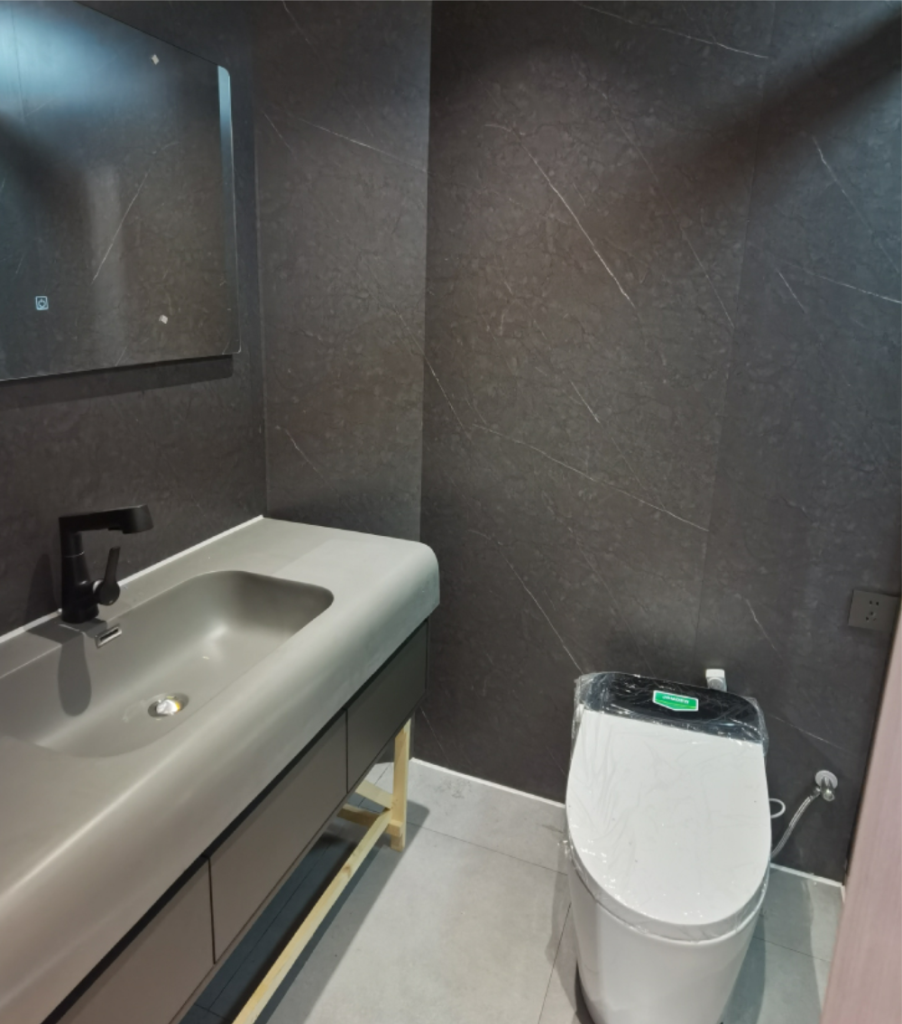
Bathroom
